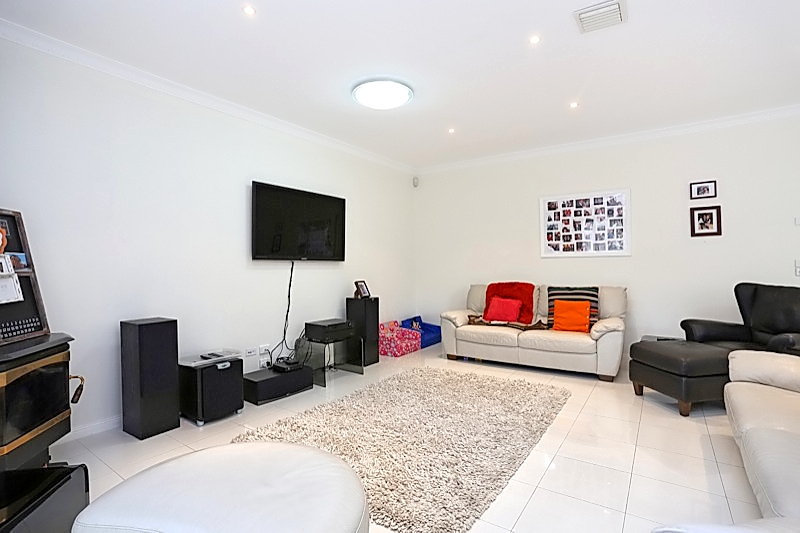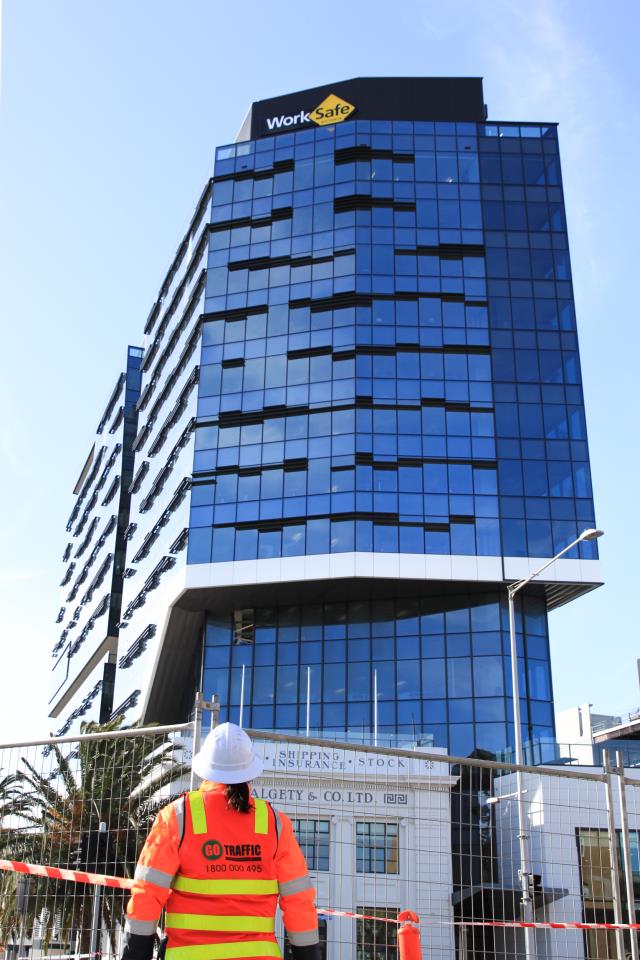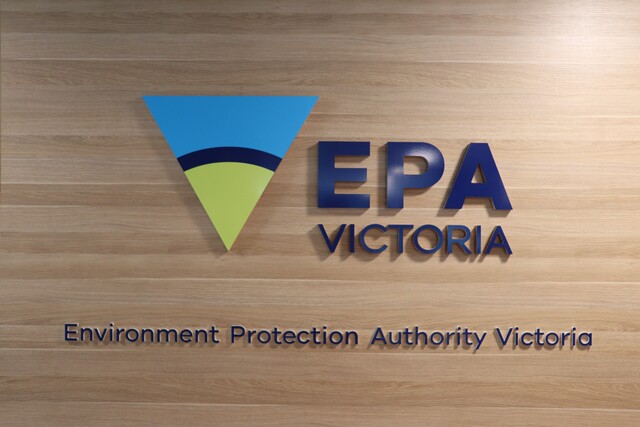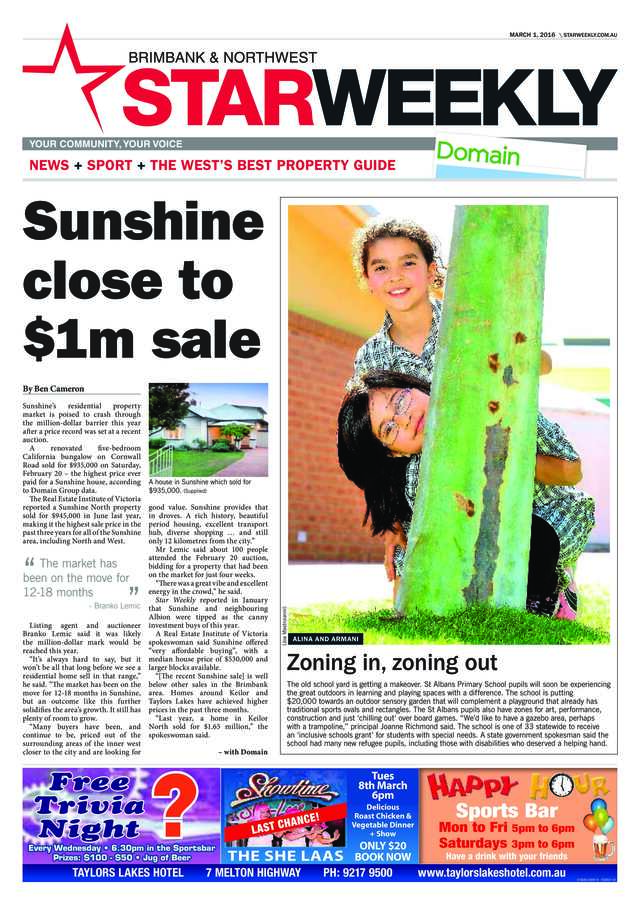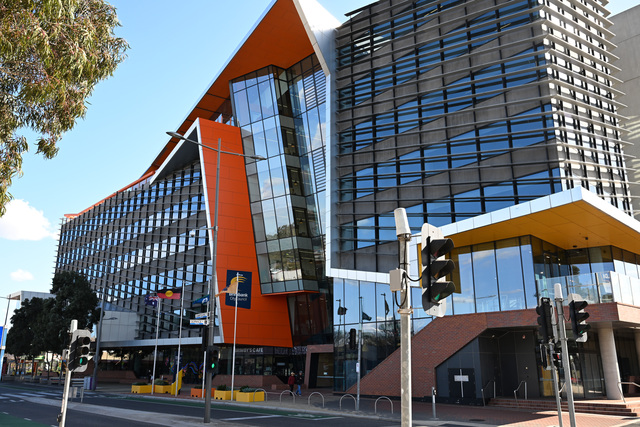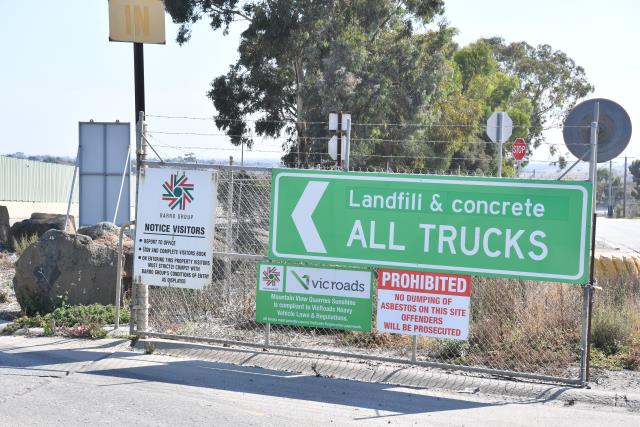Pebbled gardens and a driveway paved in red stone set a formal tone on this architecturally-designed house that has everything for the larger family.
The 54-square floor plan leaves little chance of the family outgrowing this house anytime soon.
Ornate cornices enhance the modern decor while the use of tiled floors, floorboards or carpet in the common rooms helps to define separate spaces.
The impressive wide foyer is grand in its proportions, a theme carried throughout the house.
There’s a bedroom with built-in wardrobe left of entry and a long, open family-room to the right with floating floorboards and flooded with natural light.
Into the living zone towards the rear, a sprawling family area is warmed by a wood heater, while the conservatory-style meals area has custom fabric pelmets and window dressings.
At the home’s heart is a large kitchen, resplendent with gleaming granite benchtops, high-gloss cabinetry, walk-in pantry and quality appliances including a Westinghouse wall oven, Miele dishwasher, gas cooktop and rangehood. A laundry
and downstairs bathroom round out the ground floor.
Ascend the elegant staircase to a peaceful retreat with a balcony overlooking the tranquil cul de sac where this property sits.
Four generously-sized bedrooms are upstairs, all with built-in wardrobes, including the hotel-style main, which has private balcony access, a walk-in wardrobe and a luxurious black-tiled en suite with spa and glass shower.
Sliding doors off the downstairs family room open to the expansive backyard with plenty of lush grass for the kids to run amuck.
A host of extras include ducted heating, evaporative cooling and air-conditioning, ducted vacuum, a video security intercom and remote-controlled six-car garage, which gives rear access to a large garden shed/workshop with power connected.
Its location puts schools, public transport, freeway and Watergardens shopping centre within easy reach.
Esther Lauaki

